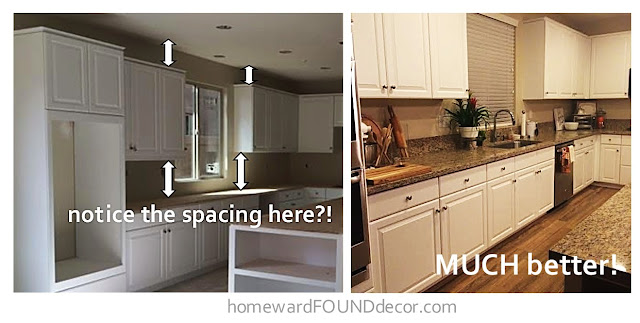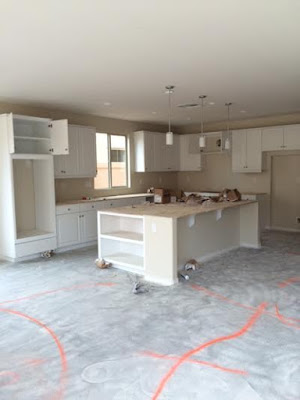I've been documenting the progress of our house all along - from bare ground to finished home.
One day, I was looking through my images to find something I needed,
One day, I was looking through my images to find something I needed,
and I suddenly realized that there was something VERY VERY WRONG going on.
I actually flipped back and forth through a few particular images several times,
I actually flipped back and forth through a few particular images several times,
furrowing my brow and wondering what was catching my eye -
because I literally couldn't figure out what was bothering me.
I looked for a while more and then
BAM!
I saw it. and I laughed.
Because.... well, it's kinda' hard NOT to see.
But the thing is a LOT of people didn't see it.
Not the installers, not the construction lead, not the supervisor, and not the customer service rep.
Honestly, *I* didn't even notice it when I was standing IN THE ROOM in front of it.
We've been in this house all along, sneaking in after hours and on weekends
to keep track of the progress...
dancing with joy as every phase was completed and it became more and more 'real'.
I even snapped that photo used with the Project HOMEward logo and didn't see it!!!
It took the perspective of comparing several photos to reveal the problem...
Let's see if YOU can see it:
I looked for a while more and then
BAM!
I saw it. and I laughed.
Because.... well, it's kinda' hard NOT to see.
But the thing is a LOT of people didn't see it.
Not the installers, not the construction lead, not the supervisor, and not the customer service rep.
Honestly, *I* didn't even notice it when I was standing IN THE ROOM in front of it.
We've been in this house all along, sneaking in after hours and on weekends
to keep track of the progress...
dancing with joy as every phase was completed and it became more and more 'real'.
I even snapped that photo used with the Project HOMEward logo and didn't see it!!!
It took the perspective of comparing several photos to reveal the problem...
Let's see if YOU can see it:
Well??? Didja' SEE it?
Let's try one more time:
Let's try one more time:

dear heavens.
THOSE CABINETS!
yeah. somehow, one entire HUGE section of upper kitchen cabs was installed WRONG.
Like, 'six inches too high' wrong!
After seeing the photos, Mom and I went back out to the job site.
Looked at the left side, then the right side.
Yup. WRONG.
The right side was hung closer to the ceiling. 6" closer!
Heck, I could barely reach the microwave handle... and Mom just looked up (WAY up) at it forlornly.
I stood in front of the sink to make sure I wasn't seeing things... nope.
BIG problem. HUGE. (ThankyouJuliaRoberts)
Then we went to the model, and I measured the cabs there. uh huh. no problems:
and she screeched. Then she laughed.
Then she got on the phone and called the supervisor and said 'We gotta' FIX THIS! NOW!'
You see, our final walk-through was the next day.
We went home, assured that they would address the issue in time for our walk through.
And when we showed up the next day, they had lowered the entire bank of cabinets by 6",
Then she got on the phone and called the supervisor and said 'We gotta' FIX THIS! NOW!'
You see, our final walk-through was the next day.
We went home, assured that they would address the issue in time for our walk through.
And when we showed up the next day, they had lowered the entire bank of cabinets by 6",
which included cutting the granite backsplash behind the gas cooktop AND repainting the upper wall.
All in one day.
And it looked AMAZING:

Our customer service rep, Chip (yeah, really... and his wife is Julie, so he calls her JuJu: Chip and JuJu ;) )
was completely, utterly stymied by the fact that I had caught a mistake that over five people had missed.
THIS is one more reason why we are so impressed with Pardee Homes...
THIS is one more reason why we are so impressed with Pardee Homes...
if there's a question, a problem, an issue... they FIX IT. Promptly.
So... let's see if I can't follow that lead and get back in the groove here on the blog,
So... let's see if I can't follow that lead and get back in the groove here on the blog,




















