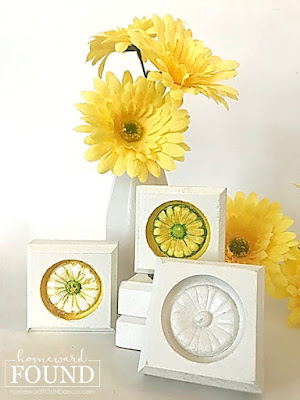...welcome back to the continuing story (saga?!) of 'project HOMEWARD' !
You've seen this image of the plot plan, site plan, and floor plan of our new house in a past post:
I have an image file that's been filling up with photos of the build in progress,
from bare dirt to complete house and everything in between
(I'll create a slideshow and share it when it's all done!)
but with our walk through and delivery date just TWO WEEKS AWAY,
I thought I'd share a bit of the detail about our new house...
This is our floor plan...
'Plan B', according to the builder's schematic: Lot 101. Plan 1-B.
 (some of the options are noted there; more about them in the future...
and let me tell ya', selecting all of those options is daunting - but FUN!)
(some of the options are noted there; more about them in the future...
and let me tell ya', selecting all of those options is daunting - but FUN!)
The house is wonderful and spacious,
and there's one particular thing we love most: NO STAIRS!
There are days when we literally drag our poor selves up three levels to the bedrooms in the current house, groaning and wincing in pain, and we don't like that reminder that we are old. Not one bit.
So this one-level house is a dream!
The layout of the house is more than perfect for the two of us and our lifestyle...
it's the SECOND reason we both fell in love with it.
(along with the 'no stairs' thing!)
There are two bedrooms located at the front of the house,
and two more bedrooms (including the Master) located at the back.
This gives us both privacy and space for our own activities, offices, etc.
in addition to the main living spaces that we'll share.
The rooms at the front of the house will be my bedroom and 'sitting room/office'
where I run my business (and BLOG!),
while Mom gets the luxurious master suite at the back.
The room is so huge that she plans to put her desk/office in there, as well.
The 'guest room' is also going to serve as our craft room...
We'll set up the sewing machine there, have the closet for storage,
and I am going to build at least one work table on wheels
that can fit over the bed, but easily move out of the way for guests.
That way, it's not a room that is used only once a month... it's used a LOT!
We thought about making the laundry room 'multi purpose' and putting the craft table there,
but there's already gonna' be enough going on in that room on a daily basis.
The guest room is a more workable plan.
(We also have a workbench for the garage for heavy-duty projects.)
For us, this use of the space just makes sense.
We're re-thinking not just how our existing furnishings and decor will be re-used,
but also how the house's square footage can best be utilized for our every day life.
Even if you've lived in your house for YEARS, you can do this...
look at the space with a fresh eye and stop letting past use determine future use.
Is your big dining room a catch-all for junk, but never used as an eating space -
while your tiny den is the gathering place during meals to watch TV?
Switch 'Em!
Move the comfy sofas and the TV into the bigger room,
add a huge coffee table at a higher height, and eat in comfort while you watch the game.
Put the dining room table and chairs in the tiny den for homework or games.
Why NOT? There are no 'room police' who will report you.
There are no 'home decor rules' which CAN'T be broken
(even though hundreds of internet articles SAY there are)...
it's YOUR house. Use the space the way YOU want to!
Make your OWN Plan B!
Our other Fave Features in the new house?
*The laundry room is IN THE HOUSE, not the garage!
After 36 years of schlepping laundry to and from the garage, my Mom is THRILLED about this!
*Speaking of garages.... it's a 3 car garage! BOTH of our cars will fit inside
(which is something that hasn't happened at either of our homes.... EVER....)
plus a one-car garage space that will house shelving for storage of all the party stuff.
*There is a covered loggia / patio off the dining room,
which expands our entertaining space. Did I mention we LOVE throwing parties?!
*The main living spaces are big, wide, and open with lots of sunlight.
No more tiny kitchen shut off from the party!
*The kitchen has more than THREE TIMES the counter space and storage
as the one my Mom has had for the past 36 years (which was built in 1972).
She's excited about her 'Party-Planning Headquarters'!
*Off the kitchen, there's a hallway. In the hallway, there's a spot for a
WINE BAR!
(
We will be located in wine country, after all...
and having lots of parties. Did I mention that?)
There's a lot more to love, and you'll be hearing about that in my upcoming posts.
Next Post? Our choices for the surfaces!
(They are installing the flooring right now, as I type this, and we hope to see it TOMORROW!)


.jpg)
.jpg)


![IG art challenge: May flowers [gerbera] flowers,art,wreaths,art challenge,diy decorating,up-cycling,spring,trash to treasure,re-purposing,paper crafts,painting,DIY,crafting,Instagram,art class,creativity,garden art,tutorial,diy flowers, arts & crafts, May flowers, May flower challenge](https://blogger.googleusercontent.com/img/b/R29vZ2xl/AVvXsEiz57Yb_JLx2O6Su5b3beVxpKzZERJt73iLzKd0uTF3rRxiVfANX0LOy1I1KSGTokLTnIB4bzj2hAigroBP7d02ybPJeludI_TPQk3Zy2JgsG8l5bZsfVjhCN5cPWmJGQQKe0x_hVEb1GMTDlqqPFA3i5ZTMJFNzyrGywKdeT5BEvSkLq7cWwCa4j_a/w432-h640/gerbera%20(22).jpg)
![IG art challenge: May flowers [Daffodil, Daisy, Dandelion] .flowers,art,wreaths,art challenge,diy decorating,up-cycling,spring,trash to treasure,re-purposing,paper crafts,painting,DIY,crafting,Instagram,art class,creativity,garden art,tutorial,diy flowers, arts & crafts, May flowers, May flower challenge](https://blogger.googleusercontent.com/img/b/R29vZ2xl/AVvXsEgT2vnn6MvHdM44vNp5qapXqyyFqLP0PVcbjDRBo8zOQKeIZoT90vaKzwFHP4wXBPYPkB9C6HQUGZjX8uDlkxn7A2IRMFK2gujjBTM1Zrw5oq6Ioq38CmgW7lgaWTdi7kSd5Wx4V9_FYQjSZDICnBN22_QHt34HKEsLu3DNXLOs_ur8UHXOfvGLteRi/w400-h398/D%20flowers%20(6).jpg)
![IG art challenge: May flowers [buttercup] flowers,art,wreaths,art challenge,diy decorating,up-cycling,spring,trash to treasure,re-purposing,paper crafts,painting,DIY,crafting,Instagram,art class,creativity,garden art,tutorial,diy flowers, arts & crafts, May flowers, May flower challenge](https://blogger.googleusercontent.com/img/b/R29vZ2xl/AVvXsEjtXs9OTn343l-OmjuX751S2rx32xu0-IW_76uYfdeNgnESBGDTK0IDI76anZ1VjRctZUkMtYeMVUWdcPjb3hV5iZO70cMl6wt3yoq-jtpzeJuThK_e-EAs8J5H17XoYrxzcmk_duIlYDQpYAvJW6Chrry0iRy6GaHzzQ6fGs-vUNumM43mMHEMblPN/w440-h640/2%20buttercup%20%20(19).jpg)
.jpg)






































